These examples illustrate her ability to create visually stunning, functional gardens that cater to diverse styles and client needs. Reflecting a keen eye for detail, a commitment to quality, and a passion for crafting exceptional outdoor spaces.
Victoria’s portfolio showcases a refined and diverse range of landscape design projects, each exemplifying a deep understanding of both aesthetic beauty and functional design. Featuring a selection of her work, it reveals her ability to blend styles seamlessly and create captivating gardens.




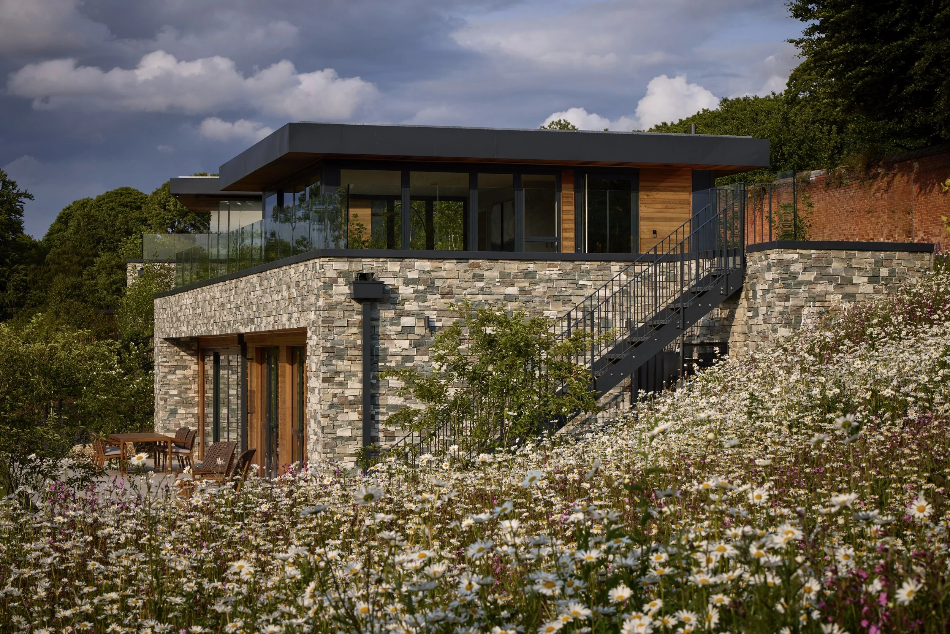
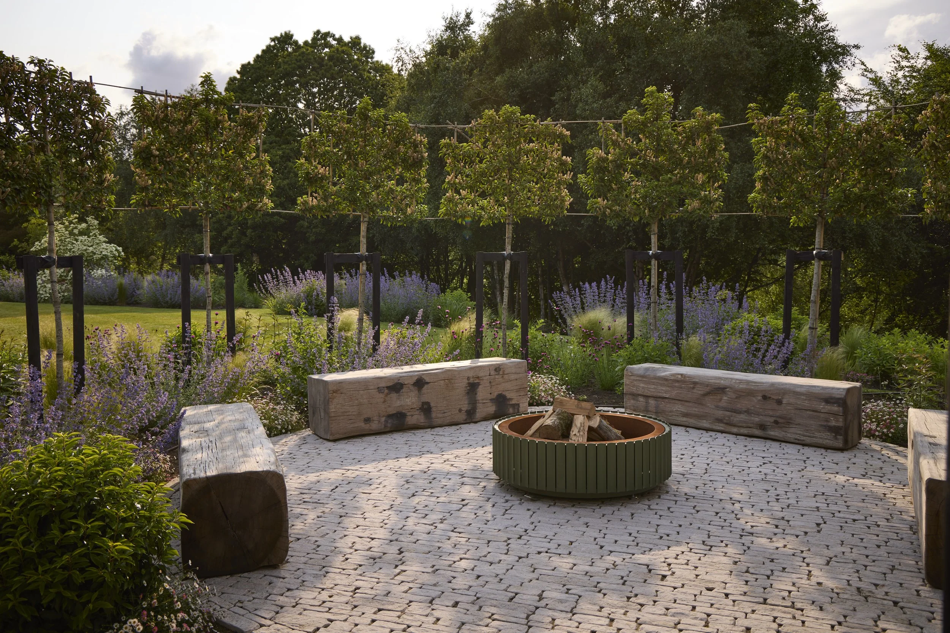
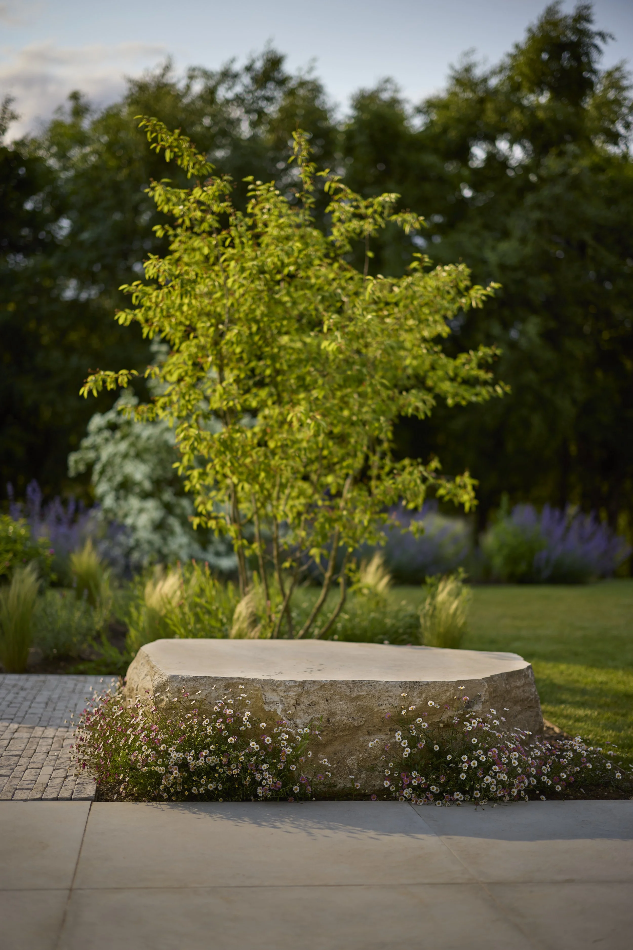
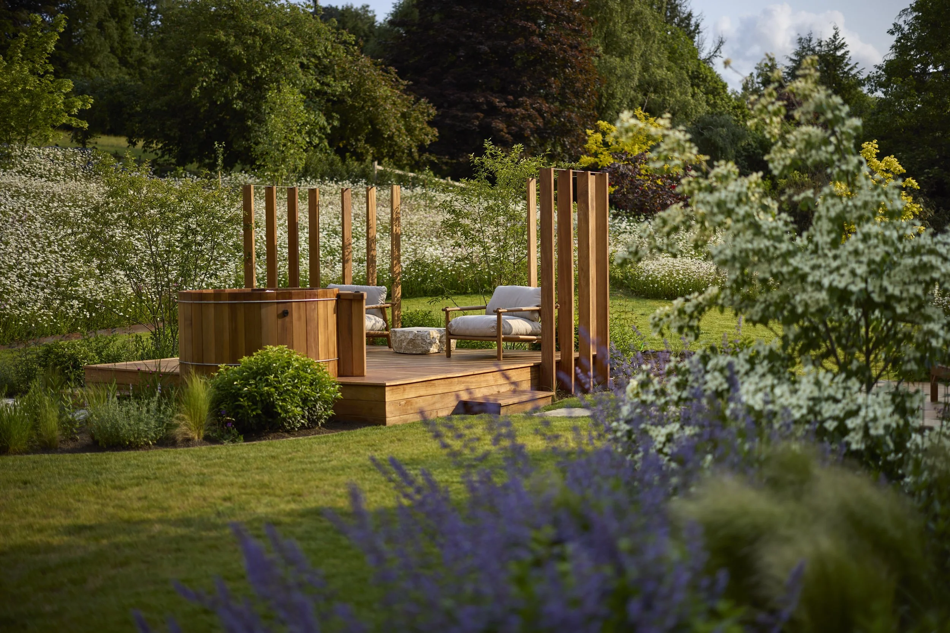


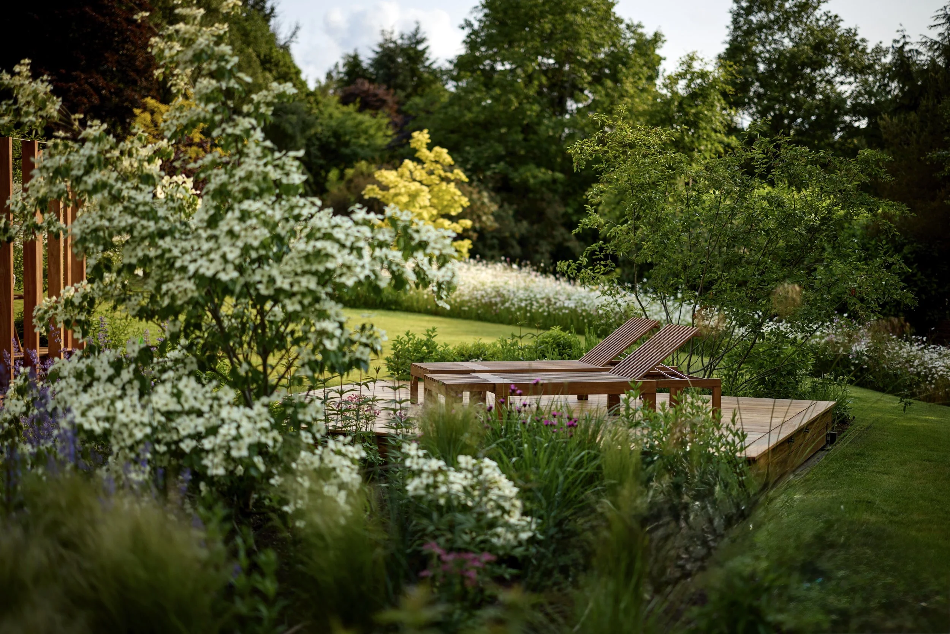

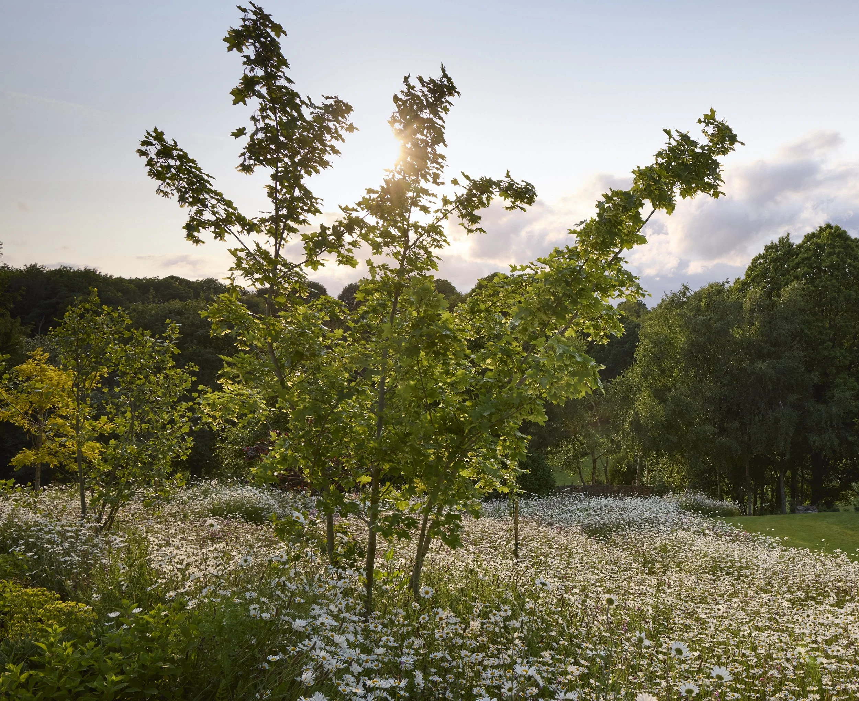



Naturalistic Weekend Retreat with Sculptural Detail
This garden was designed as a weekend retreat—a place to unwind, reconnect with nature, and enjoy time outdoors in a setting that feels both sculptural and serene. The landscape unfolds gently across the site, with a series of spaces that offer contrast and calm, all unified by a refined material palette and a naturalistic planting style.
The architecture of the house, with its layered stone, warm timber detailing and clean modern lines, set the tone for the garden. Its horizontal forms are echoed in the layout of the landscape, creating a strong connection between building and garden.
A cedar hot tub sits on a raised Iroko deck, partially enclosed by vertical timber uprights. Nestled amongst the planting, it offers a private, immersive retreat—framed views and soft enclosure create a perfect balance of seclusion and openness.
A sculptural fire pit forms the heart of the lower garden. Reclaimed timber benches surround a contemporary, low-set fire bowl, resting on a circular base of textured setts that blend seamlessly into the wider landscape. The space invites conversation and quiet reflection.
Throughout the garden, planting is naturalistic and richly layered, with a strong backbone of evergreen topiary providing structure and continuity. Swathes of grasses, perennials, and bulbs shift in tone and texture through the seasons, adding rhythm and softness to the design.
A wildflower meadow sweeps along the upper bank, anchoring the garden in its rural setting and encouraging biodiversity—reinforcing the sense of retreat and seasonal immersion.
This is a garden that balances structure with softness, sculpture with stillness—crafted as a place to escape, recharge, and connect.

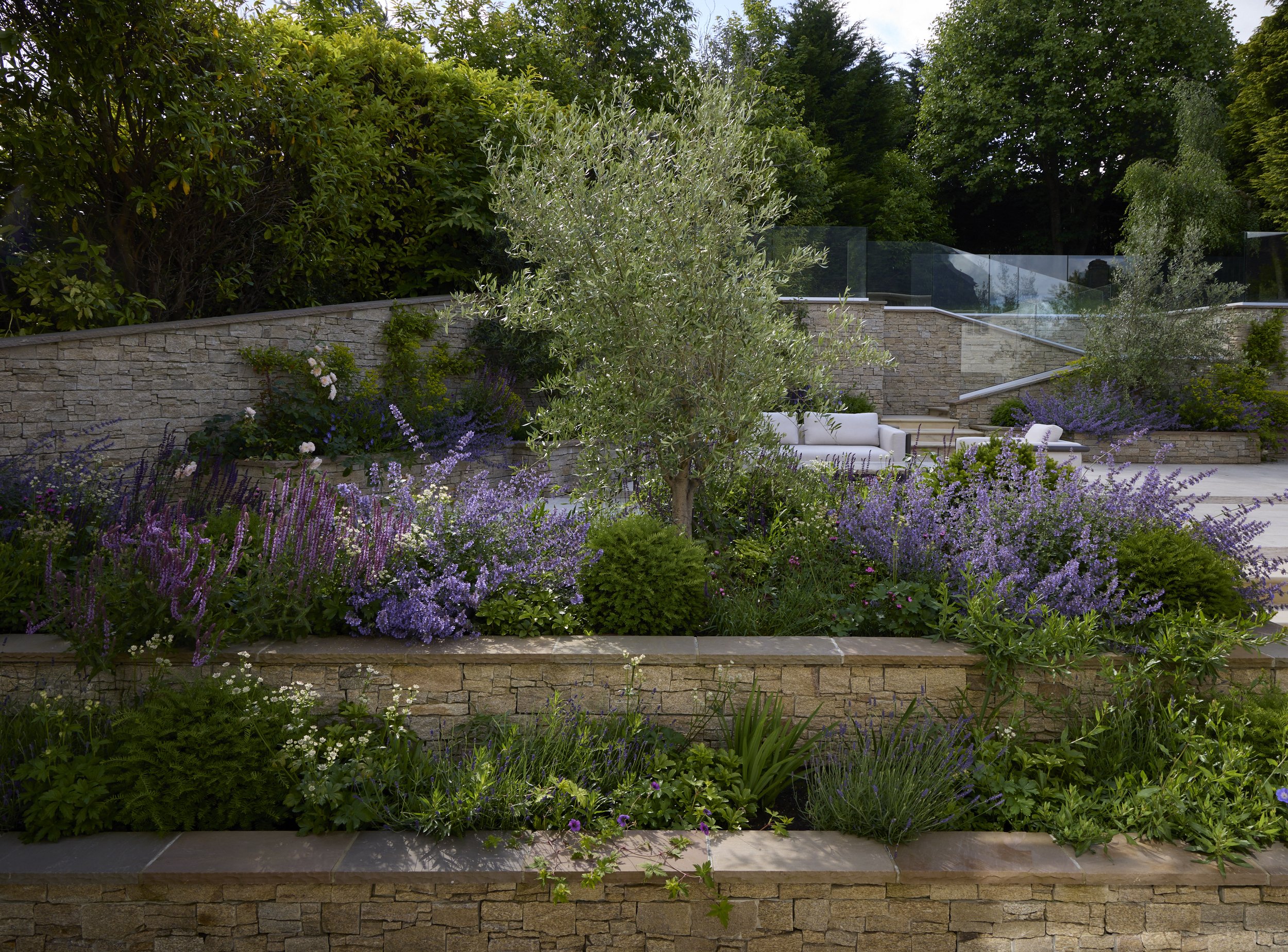













Mediterranean–English Fusion Garden
The client desired a distinctive garden that blended the warmth and relaxed elegance of Mediterranean style with the charm and refinement of an English garden. The aim was to create a harmonious outdoor space that felt both inviting and sophisticated, combining the best elements of both aesthetics.
The design balances the structured formality of English gardens with the sun-drenched, textural character of Mediterranean planting. Large, generous steps lead up to a central terrace, constructed with carefully selected materials to create a sense of quiet grandeur. Brick paver detailing is integrated within the paving, adding subtle rustic character and visual rhythm.
Stone-clad walls ground the garden and provide a tactile backdrop for layered, naturalistic planting. Clipped topiary introduces architectural form, while looser, more expressive plant groupings bring softness and movement. Four mature olive trees anchor the scheme, their gnarled trunks and silvery foliage offering sculptural focal points and a distinctly Mediterranean atmosphere.
Against the stone wall, an espalier apple tree adds a touch of English garden tradition—offering spring blossom and autumn fruit while enriching the spatial composition. Surrounding the space, vibrant and multi-seasonal planting delivers texture, colour, and a rich sensory experience throughout the year.
Natural materials, architectural planting, and thoughtful detailing combine to create an elegant and enduring garden—one that feels both cultivated and relaxed, echoing the client’s vision with authenticity and style.












Contemporary Garden with Architectural Form and Asian Influence
This expansive residential garden was designed and built through the challenges of the pandemic, with the clients placing their trust in both myself and the landscape team to deliver a project that aligned fully with their vision. The result is a bold and immersive landscape that balances structure, softness, and a strong sense of place.
Swathes of planting encircle the generous lawn, drawing inspiration from the client’s time in Asia. Niwaki cloud-pruned trees and carefully selected species with Asian origins form the backbone of the scheme, creating a sense of calm and rhythm throughout the garden.
Working in close collaboration with AvArchitects, the garden was designed to frame and complement the clean lines and geometry of the new architectural extensions. Rectilinear forms are echoed and softened through planting, while transitions between indoor and outdoor spaces feel seamless and considered.
At the heart of the garden lies a large swimming pool, flanked by generous dining areas and an outdoor kitchen—spaces designed for connection, relaxation, and entertaining. The clients' desire for bold accents was met with carefully curated use of colour, introduced through both planting and material details.
A bespoke firepit, enclosed in corten steel, sits confidently within the landscape—its form and finish echoing the architectural steelwork that frames the pool, creating cohesion and visual rhythm across the site.
This garden is a testament to trust, collaboration, and shared vision—delivering a layered, contemporary outdoor space with global influences and grounded elegance.

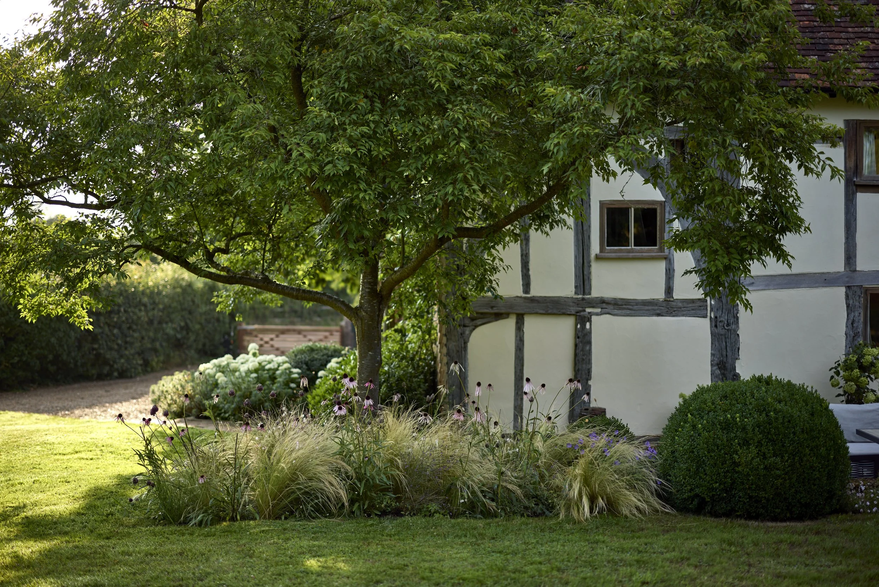



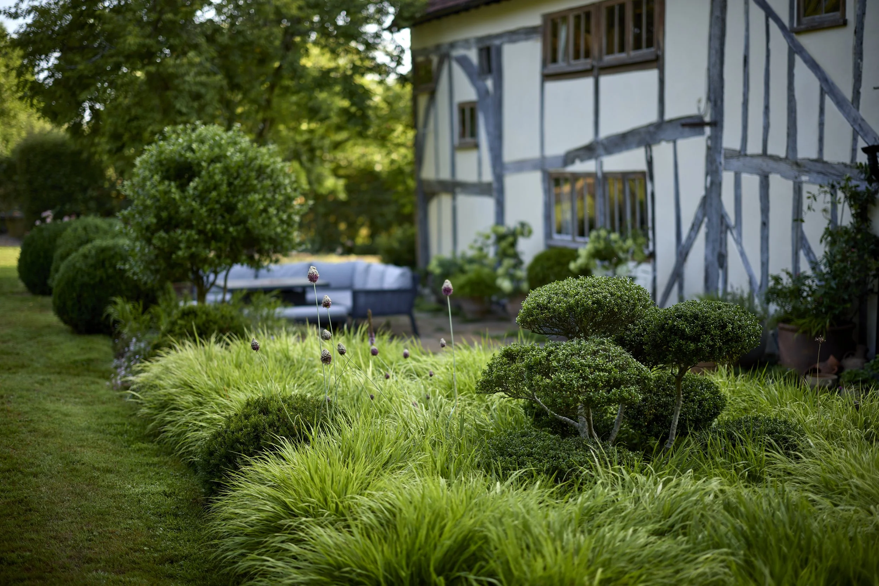



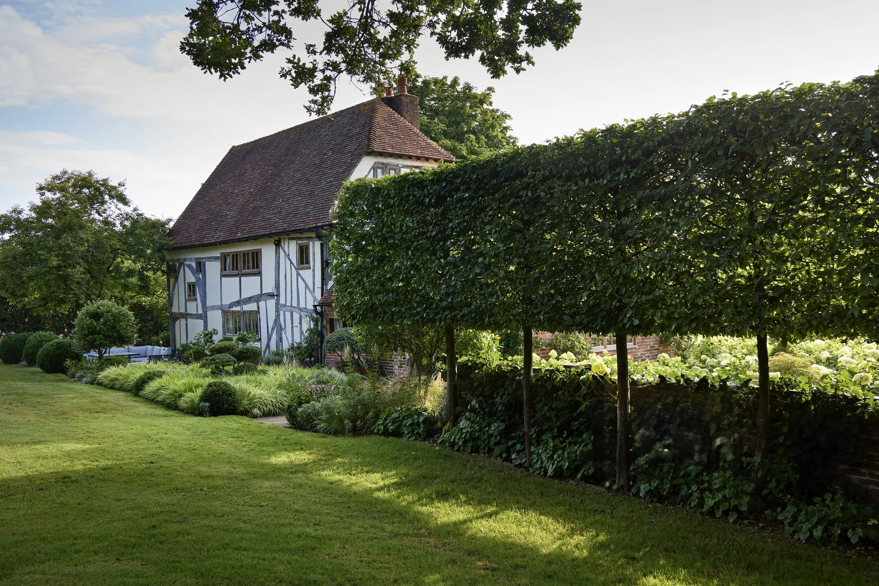
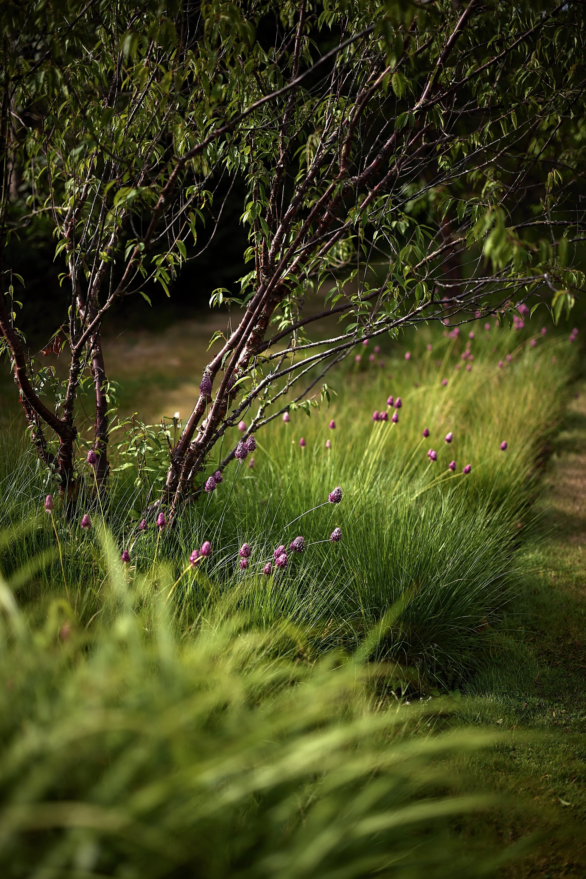

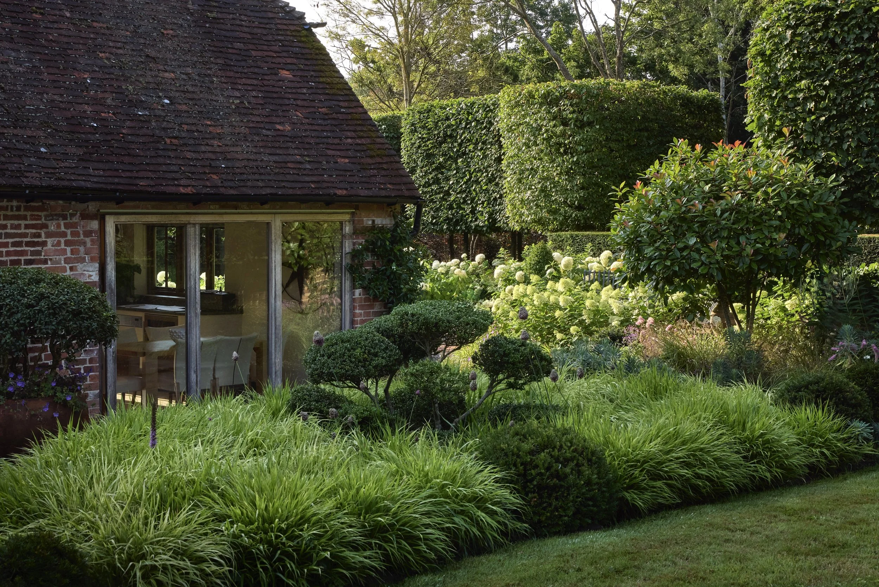


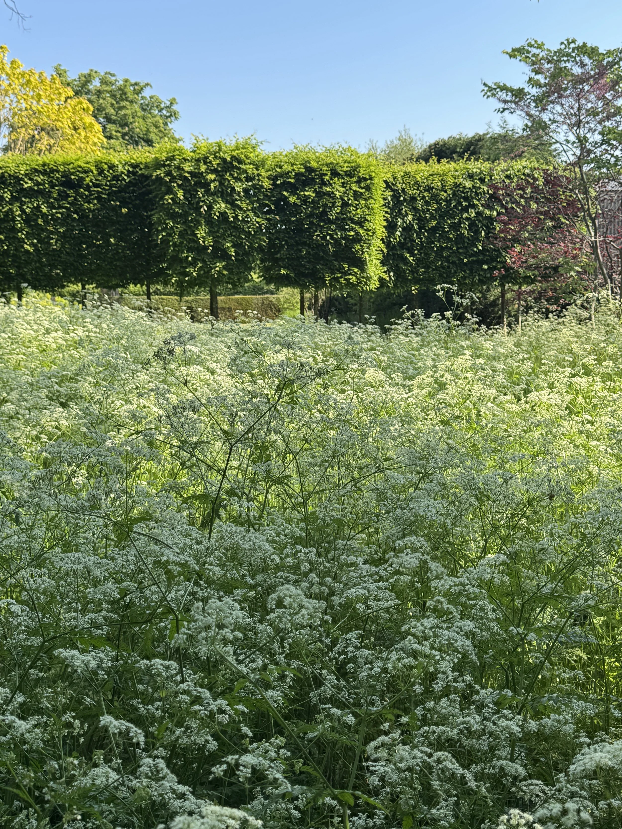

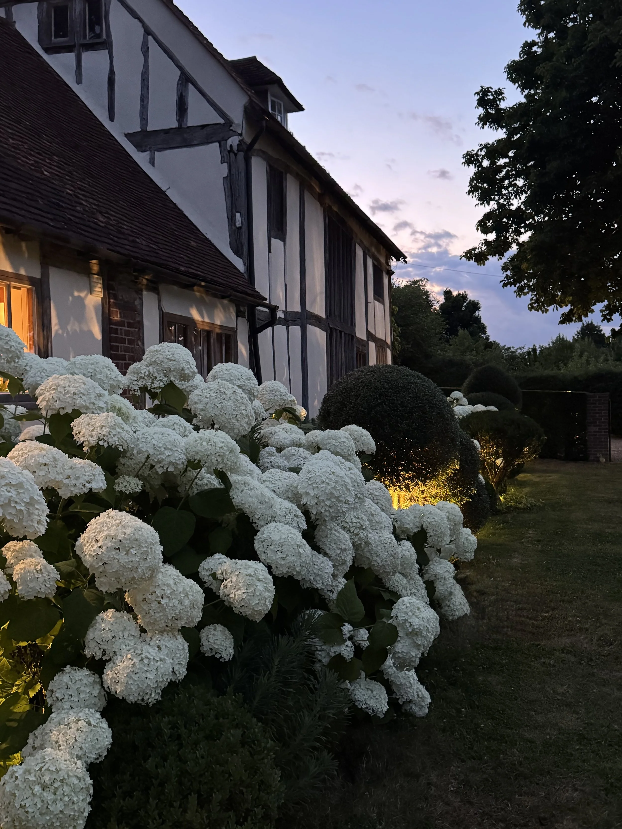
A Garden in Dialogue with a 600-Year-Old House-Ongoing Project
Surrounding a Grade II listed house with structure, softness and seasonal depth.
Set in the Kent countryside, this garden surrounds a timber-framed house with a design that balances strong architectural lines and softened natural textures. The structure of the house is mirrored in the garden through sculpted topiary, crisp yew hedging, and framed axial views that lead the eye through a series of connected garden rooms.
Closer to the house, the planting is more formal—tight evergreen shapes, generous banks of white Hydrangea arborescens, and clipped domes that hold their form year-round. As the garden moves away from the house, the planting shifts to a more naturalistic rhythm, with swathes of grasses, softly billowing cow parsley, and light-catching perennials.
The design is grounded in contrast—between order and looseness, enclosure and openness, architecture and nature. Carefully choreographed views draw you from one space to another, while established trees, level changes and a restrained material palette give the garden a timeless, grounded feel.
This is a garden for all seasons, offering moments of calm, soft drama, and gentle immersion in the landscape.
Entertaining Garden with Architectural Structure and Layered Planting
Designed for a young family in London, this garden balances the practical needs of everyday life with a desire for beauty, atmosphere, and connection. Entertaining was at the heart of the brief, with generous dining and cooking areas designed to sit comfortably alongside an open lawn where children can play freely.
At the centre of the garden stands a large timber pergola, offering architectural weight and a sense of arrival. Beneath it, the outdoor kitchen and dining space are framed by generous planting—creating a setting where food, conversation, and landscape come together with ease.
The paving is deliberately patterned and expressive, providing contrast and texture beneath the structure. It brings a crafted quality to the space, while the surrounding planting softens its edges, grounding the geometry in nature.
The planting scheme is immersive and richly layered—designed to echo the diversity of a natural ecosystem while retaining clarity and composure. Small trees and multi-stem shrubs are interspersed throughout the borders, adding vertical rhythm and depth, while perennials and grasses introduce softness and seasonal change.
This is a garden where structure and spontaneity sit side by side—carefully composed to host gatherings, support family life, and offer a moment of stillness within the rhythm of the city.
Immersive Garden with Layered Planting and Timber Structures
The brief for this garden was to create a private sanctuary—a place for the clients to relax, recharge, and feel surrounded by nature. With a bold vision and a desire for something truly distinctive, the design set out to deliver a space that felt immersive, elegant, and personal.
At the heart of the garden, a sunken seating area offers a sheltered retreat. A gas fire table is framed by refined outdoor furniture, all sitting beneath a large bespoke pergola in Iroko timber. The staggered design of the structure allows uninterrupted views through layers of planting, offering a sense of depth and calm while lounging on the sofas.
A Jura Beige limestone path leads to a cedar-clad hot tub area, enclosed by vertical timber slats that create privacy without heaviness. Immersion in water is mirrored by visual immersion in planting—every sightline considered, every detail designed for tranquillity.
Five multi-stem Amelanchier lamarckii trees provide a strong seasonal framework, with spring blossom, cool summer foliage, and vivid autumn colour before revealing their sculptural trunks in winter. Beneath them, swathes of grasses, perennials and bulbs form a textured, ever-changing ground layer.
A discreet upper lawn provides practical space for football and a trampoline, balancing the garden’s contemplative quality with informal family use.
This is a garden that invites stillness, softens the boundaries of outdoor living, and celebrates planting as an emotional and spatial experience.
































